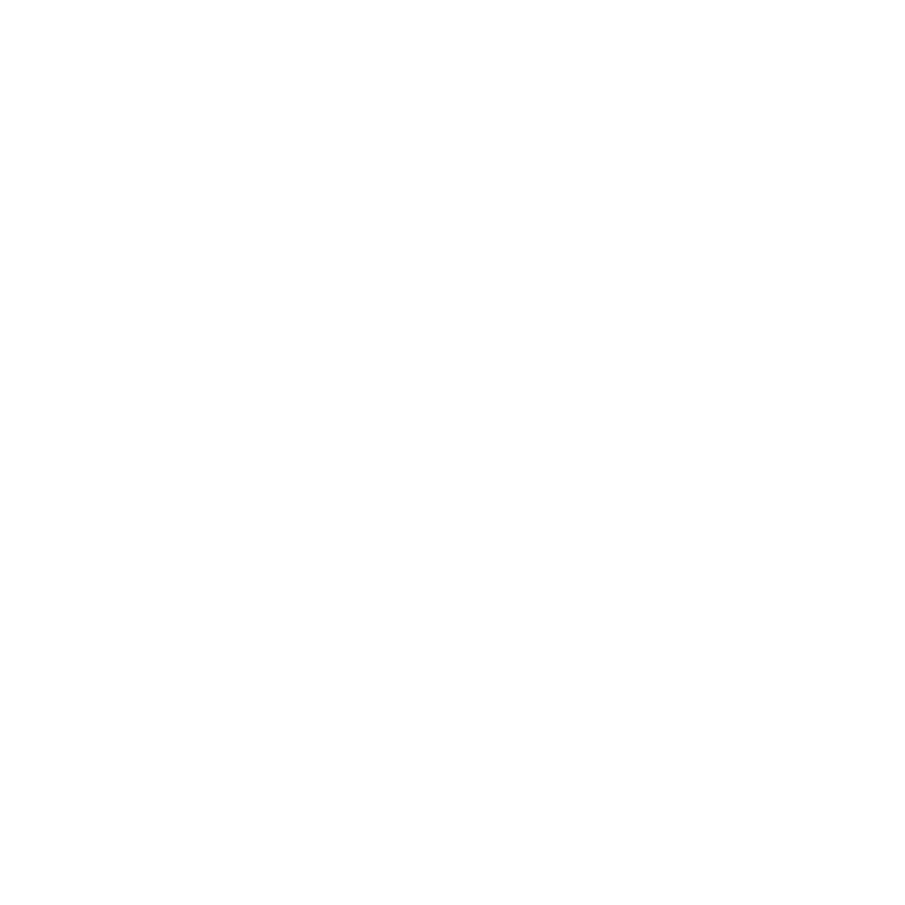Edgehill Commons
Edgehill Commons will be developed as a mixed-use community located in the Edgehill Neighborhood of Nashville, TN. The site is approximately 6.78 acres with South 12th Avenue as its West boundary, Hawkins street along the south and I-40 to the North. The site will feature 5 mid-rise buildings with a mix of residential, commercial, and office in an urban context. At the heart of the site will be a public access park area with a multi-purpose stage/ pavilion which will be elevated over a large rain garden, amphitheater style seating, a sculptural activity area and large open space. This area will directly connect to a central plaza between buildings A and B which will be lined with Food and beverage outlets and lead to an overlook and connection to the pathway along the North side of the property.
Innovations Design Group is providing conceptual design through construction administration. It was our pleasure to create a unique atmosphere through landscape, hardscape, irrigation and site furnishings.
Location:
Nashville, Tennessee
Scope:
Code Minimum, Schematic Design, Conceptual Design, Construction Documents, Construction Administration
Services:
Landscape, Hardscape, Irrigation, Site Furnishings






