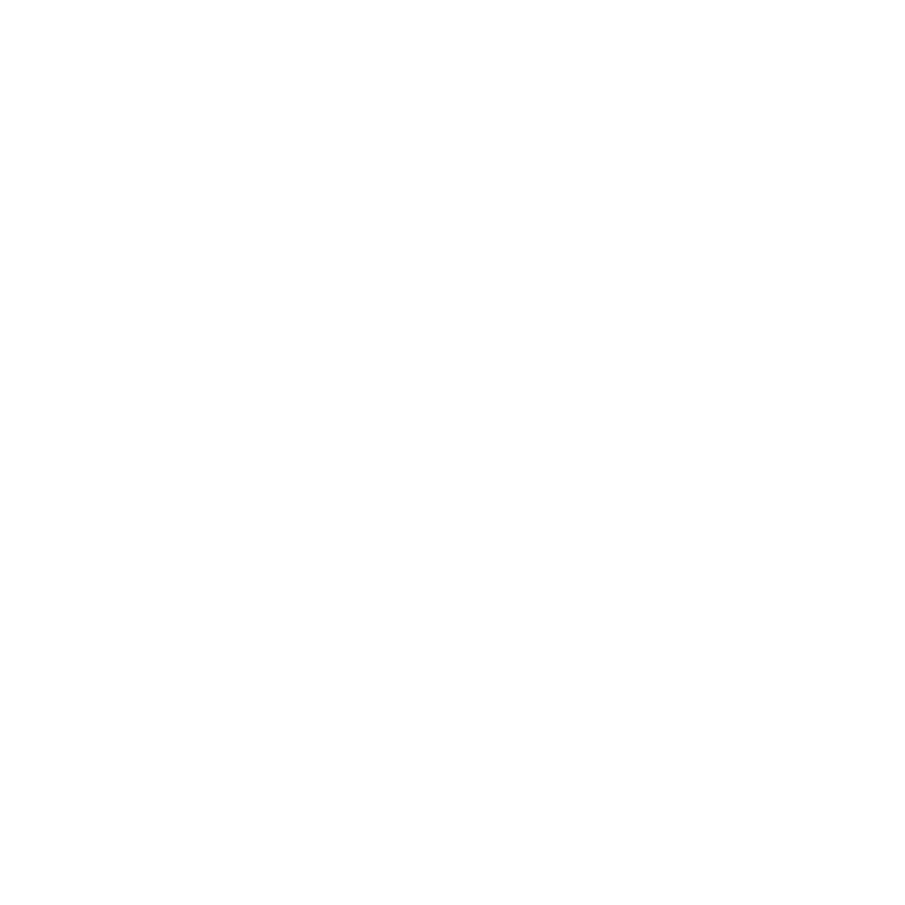Open Air Mall
Part of New Cairo City’s 33 million square meter development project and twenty minutes from downtown Cairo, Madinaty is an eight-hectare mixed-use center that provides visitors with an exceptional variety of restaurants and shops along tree-lined boulevards and shaded outdoor plazas. A true oasis, Madinaty offers lush open spaces, numerous fountains and water features, a 3 hectare (8 acre) public botanical garden and a sunken plaza serving as an outdoor amphitheater overlooking a cascading waterway. The extensive gardens provide visitors with a variety of amenities, including event lawn, terraced gardens, viewing decks and overlooks, and a 1000 square meter children’s play area. Plazas and walkways are lined with palms and shade trees and feature detailed paving patterns throughout.
IDG provided conceptual design, schematic design, design development, tender documents and construction documents. Scope of services included landscape, hardscape, irrigation, signage and lighting.
Location:
New Cairo City, Egypt
Scope:
Conceptual Design, Schematic Design, Design Development, Tender Documents, Construction Documents
Services:
Landscape Architecture, Hardscape Detailing, Lighting Design Irrigation Design, Signage and 3D Visualizations









